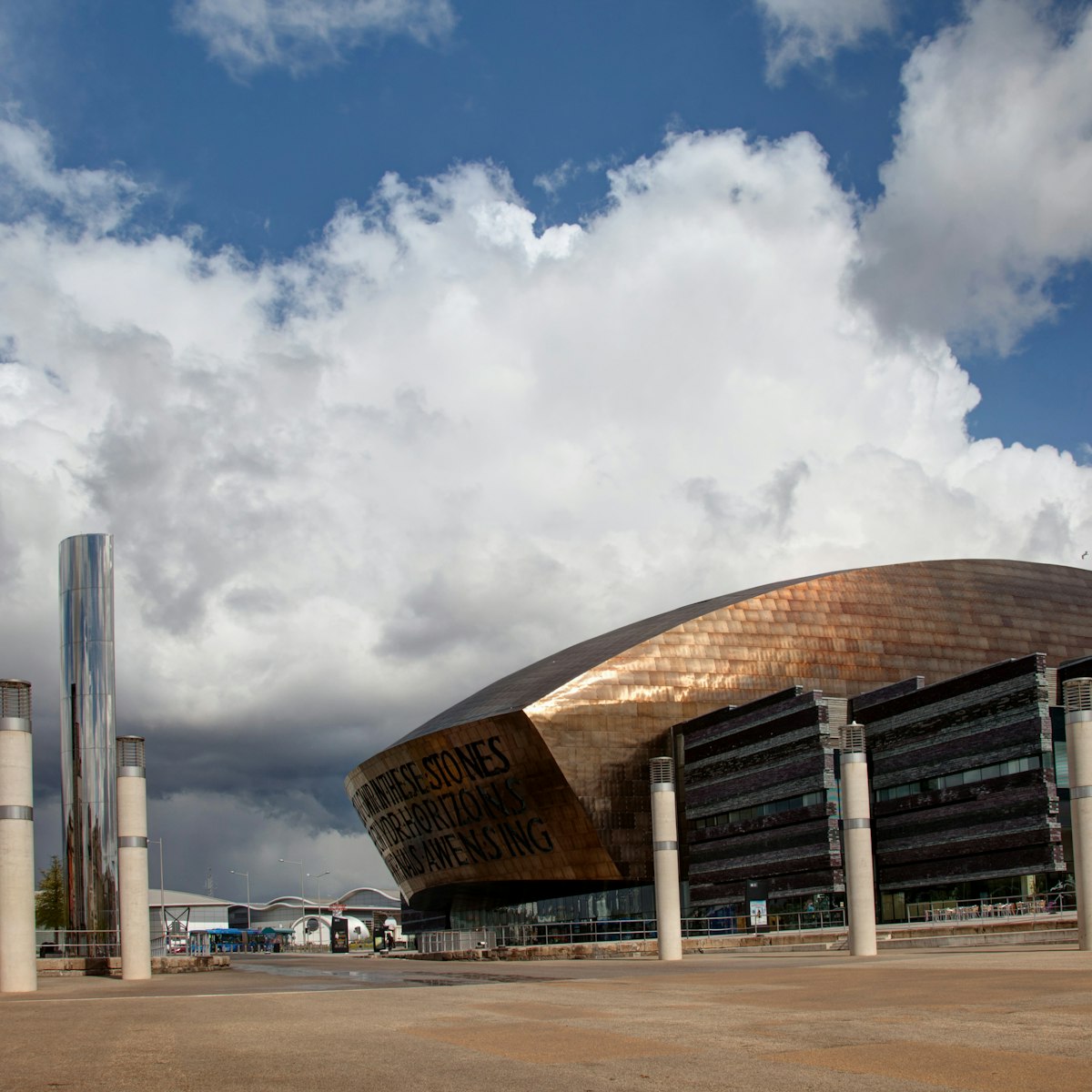There's a medieval keep at its heart, but it's the later additions to Cardiff Castle that really capture the imagination. In Victorian times, extravagant mock-Gothic features were grafted onto this relic, including a clock tower and a lavish banqueting hall. Some but not all of this flamboyant fantasy world can be accessed with regular castle entry; the rest can be visited as part of a (recommended) guided tour. Look for the trebuchet (medieval siege engine) and falcons on the grounds.
From 1766 to 1947, when it was donated to the city, the castle was the private domain of the Butes, the family who transformed Cardiff from a small town into the world's biggest coal port. It's far from a traditional Welsh castle; more a collection of disparate 'castles' scattered around a central green, encompassing practically the whole history of Cardiff. The most conventionally castle-like bits are the motte-and-bailey Norman shell keep at its centre (built in wood around 1081 and rebuilt in stone in 1135) and the 13th-century Black Tower that forms the entrance gate. William the Conqueror's eldest son, Robert, Duke of Normandy, was imprisoned in the wooden fort by his brother, England's Henry I, until his death at the age of 83.
A grand house was built into the western wall in the 1420s by the earl of Warwick and was extended in the 17th century by the Herbert family (the earls of Pembroke), but by the time the Butes acquired it, it had fallen into disrepair. The first marquess of Bute hired architect Henry Holland and Holland's father-in-law, the famous landscape architect Lancelot 'Capability' Brown, to get the house and grounds into shape.
It was only in the 19th century that it was discovered that the Normans had built their fortifications on top of Cardiff's original 1st-century Roman fort. The high walls that surround the castle now are largely a Victorian reproduction of the 3rd-century 3m-thick Roman walls. A line of red bricks, clearly visible from the city frontage, marks the point where the original Roman section ends and the reconstruction commences.
Also from the 19th century are the towers and turrets on the western side, dominated by the colourful 40m clock tower. This faux-Gothic extravaganza was dreamed up by the mind-bendingly rich third marquess of Bute and his architect William Burges, a passionate eccentric who used to dress in medieval costume and was often seen with a parrot on his shoulder. Both were obsessed with Gothic architecture, religious symbolism and astrology, influences that were incorporated into the designs both here and at the Butes' second Welsh home at Castell Coch. Yet along with the focus on the past, the plans included all of the mod cons of the Victorian era, such as electric lighting (it was the second house in Wales to feature this newfangled wizardry) and running water in the en suite attached to the upper-floor bedroom.
A 50-minute guided tour takes you through the interiors, from the winter smoking room in the clock tower with decor expounding on the theme of time (zodiac symbols grouped into seasons, Norse gods representing the days of the week, and a fright for anyone who dares listen at the door – look up as you pass through the doorway), to the mahogany-and-mirrors narcissism of Lord Bute's bedroom, with a gilded statue of St John the Evangelist (the marquess' name saint) and 189 bevelled mirrors on the ceiling, which reflect the name 'John' in Greek.
The banqueting hall boasts Bute family heraldic shields and a fantastically over-the-top fireplace (look for the image of the imprisoned duke of Normandy) and is overlooked by that medieval must-have, a minstrels' gallery. Marble, sandalwood, parrots and acres of gold leaf create an elaborate Moorish look in the Arab room. The neighbouring nursery is decorated with fairy-tale and nursery-rhyme characters, while the small dining room has an ingenious table, designed so that a living vine could be slotted through it, allowing diners to pluck fresh grapes as they ate. The Roman-style roof garden seems to underline how much of a fantasy all this really was – designed with southern Italy in mind, rather than Wales.
There's a small-but-helpful tourist office adjoining the ticket desk, and regular castle entry allows you access to the banqueting hall and includes an excellent audio guide (available in a children's edition and in a range of languages). Start your visit in the WWII air-raid shelter, preserved in a long, cold corridor within the castle walls, then proceed to the Firing Line, a small but interesting museum devoted to the Welsh soldier.







