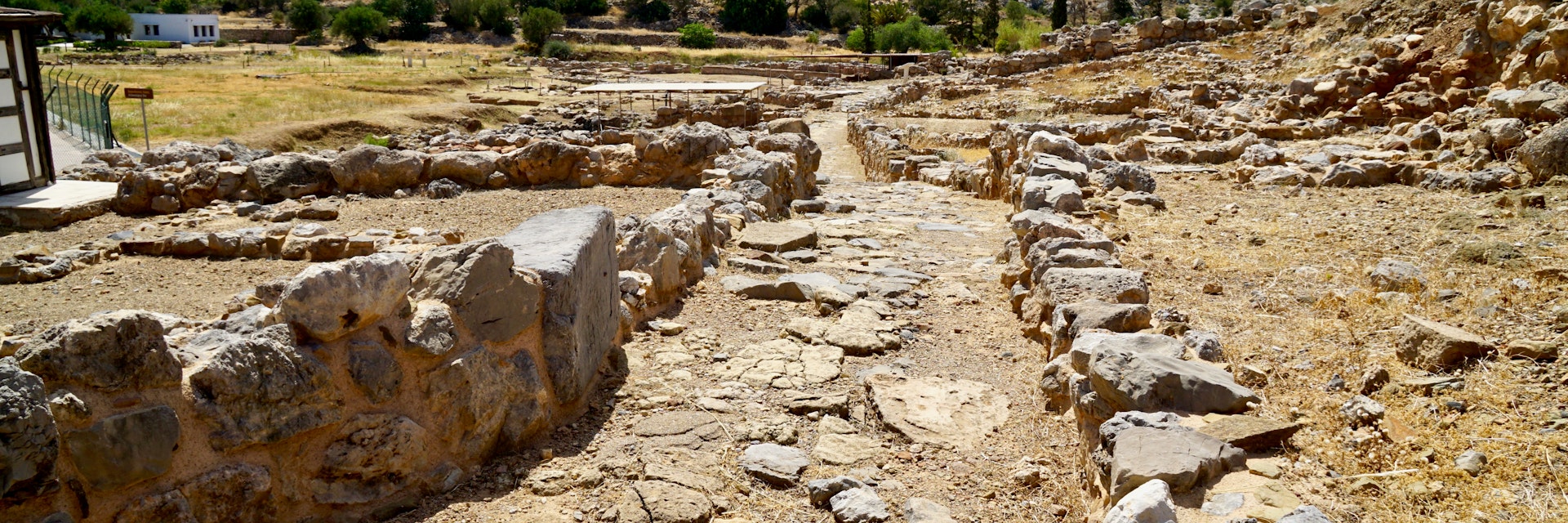Ancient Zakros, the smallest of Crete’s four Minoan palatial complexes, sat next to a harbour and was likely engaged in sea trade with the Middle East, as suggested by excavated elephant tusks and oxhide ingots. Like Knossos, Phaestos and Malia, Zakros centred on a courtyard flanked by royal apartments, shrines, ceremonial halls, storerooms and workshops. While the ruins are sparse, the remote setting makes it an attractive site to nose around. Information panels help spur your imagination.
In Minoan times the main palace entrance would have been in the northeastern corner facing the sea, but today's visitors enter from the south, first passing vestiges of workshops that may have been used to produce pottery and perfume. This path leads to the Central Court, which measures 30m by 12m and was the focal point of the entire palace.
Flanking the western side of the courtyard were two fancy halls, dubbed the Banquet Hall and the Hall of Ceremonies; the bull's-head rhyton (ceremonial drinking vessel), now a star exhibit at Iraklio's Archaeological Museum, was discovered in the latter. The cluster of small rooms west of the halls includes the archive room, where Linear A record tablets were found, as well as a shrine and a lustral basin. Also here is the treasury, so called because it yielded dozens of imported jars, rhyta and other objects.
The north wing contained the kitchen and an upstairs dining hall – you can still spot the column bases that supported the two-storey building. As in the other palaces, it is believed that the royal apartments were located in the east wing, which was fronted by a portico. A covered section shelters a lustral basin, which was once decorated with frescoes and abutted the queen's bedroom. These types of rooms probably served as a ritual cleaning space for those entering a shrine. Note the ledge and a niche in the southern wall that may have held ceremonial idols.
Unlike the other Minoan palaces, the east wing had three water features. The largest is the Cistern Hall, which featured a round basin surrounded by a colonnaded balustrade. Seven steps lead to the floor of the cistern, which may have been a pool, a bath or even an aquarium. The two wells located just south of the cistern may have supplied the workshops with water.


